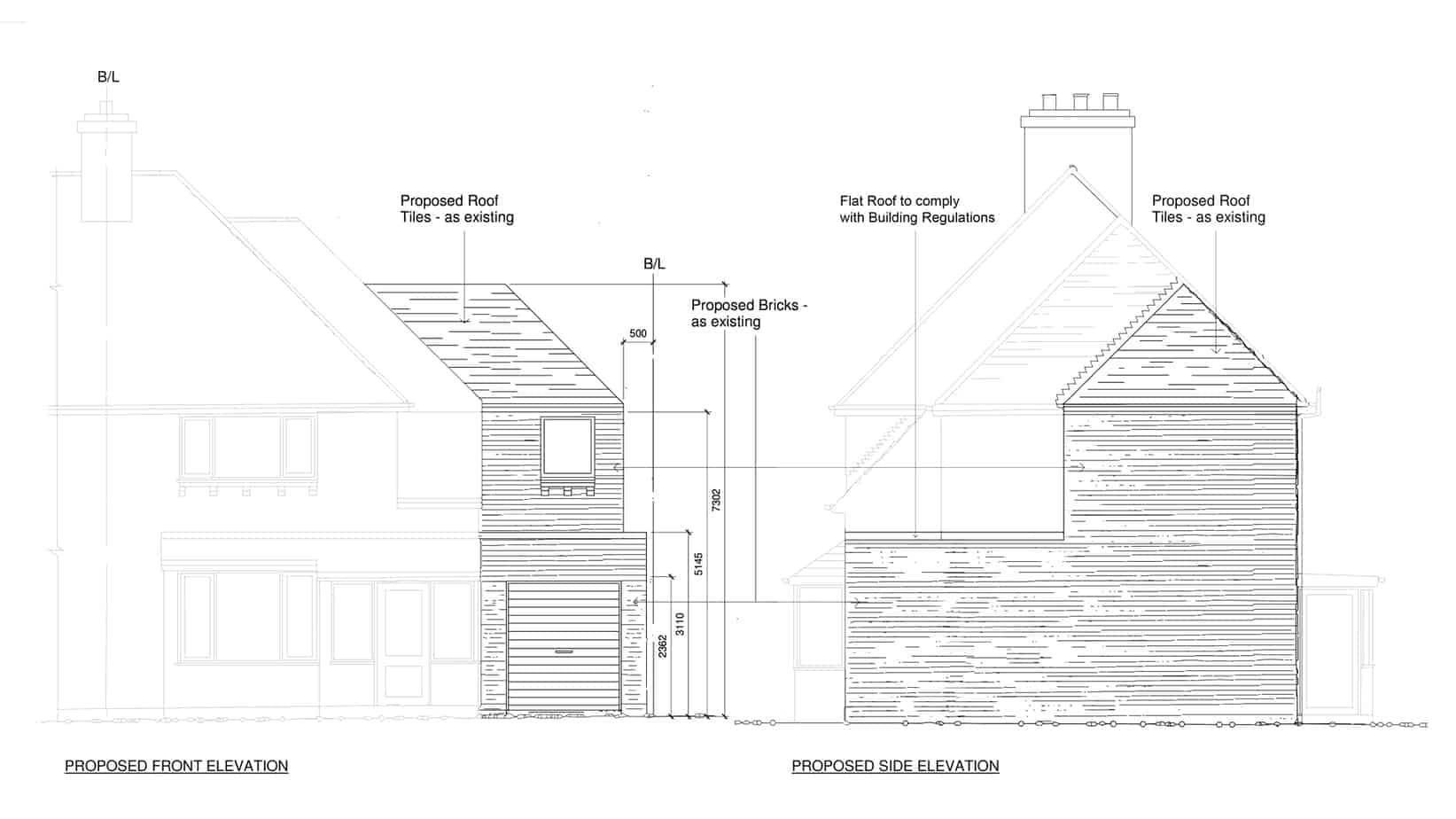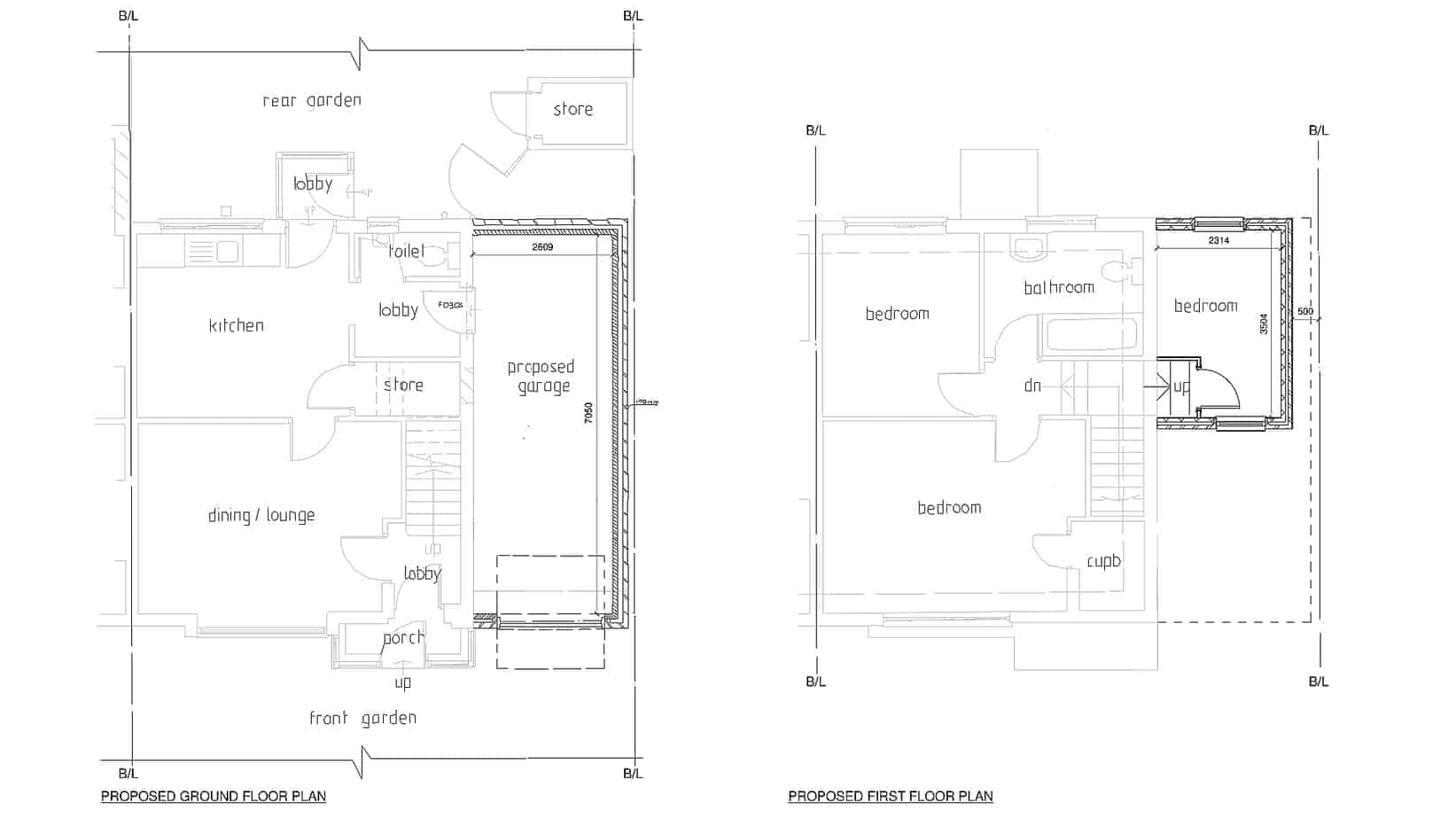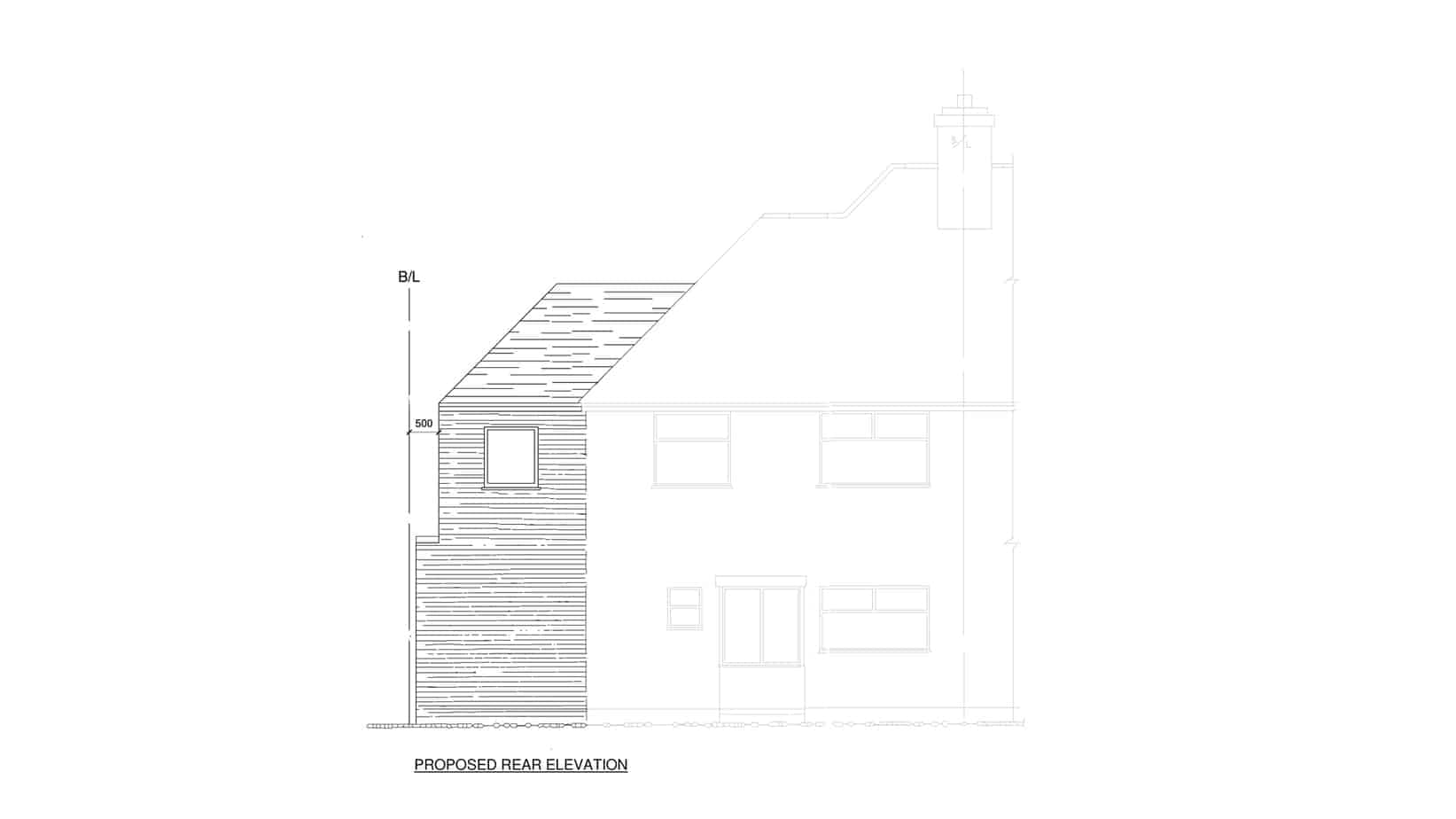Elevations
ENVIRONMENT
Double Storey Side Extension, Solihull
Main goal for this project was to create highly aesthetic images of a beautiful living space for promotional purposes. The art direction for those interiors was to create Scandinavian interiors with its very characteristic dark interiors combining functionality with minimalism..


