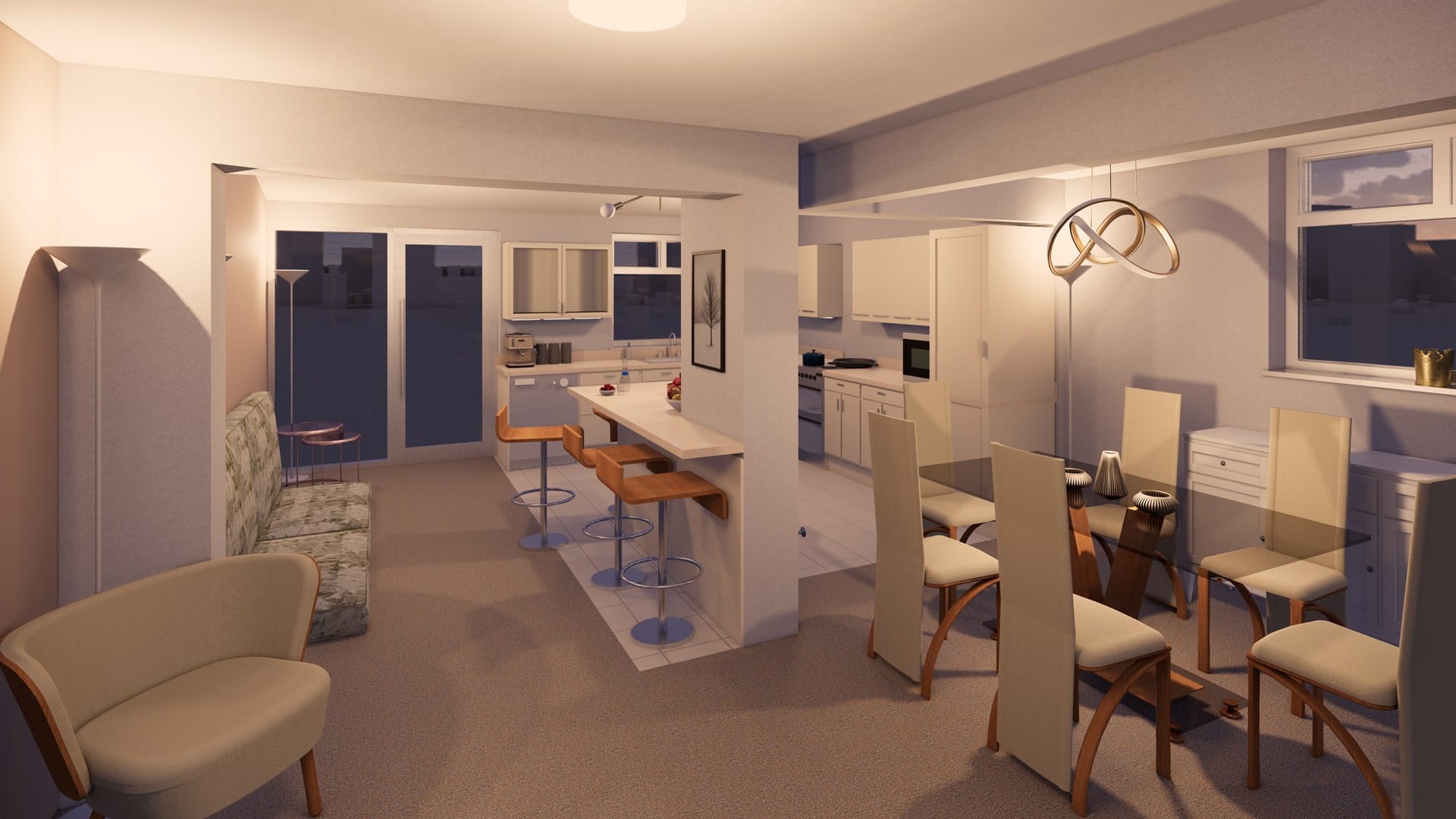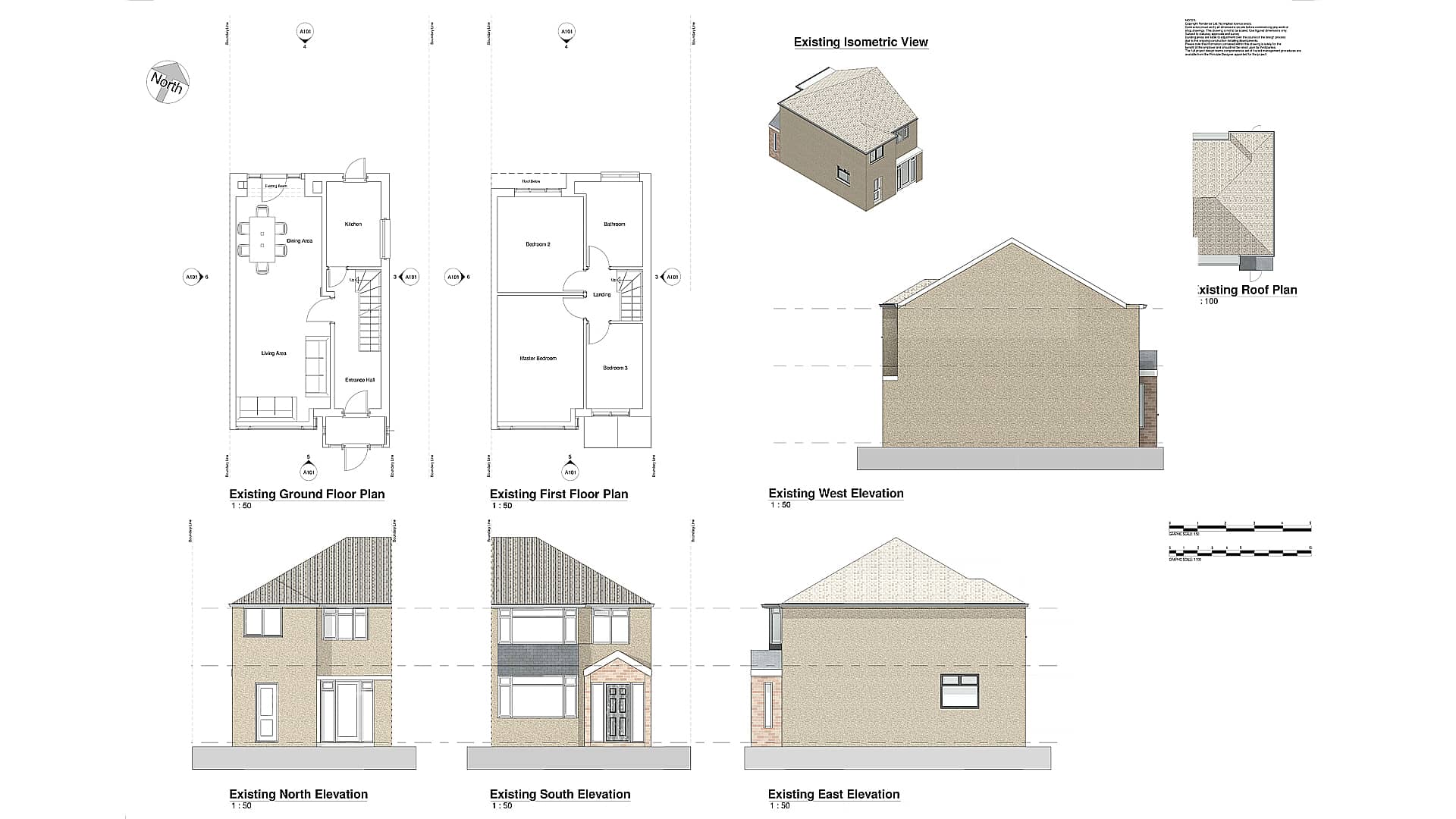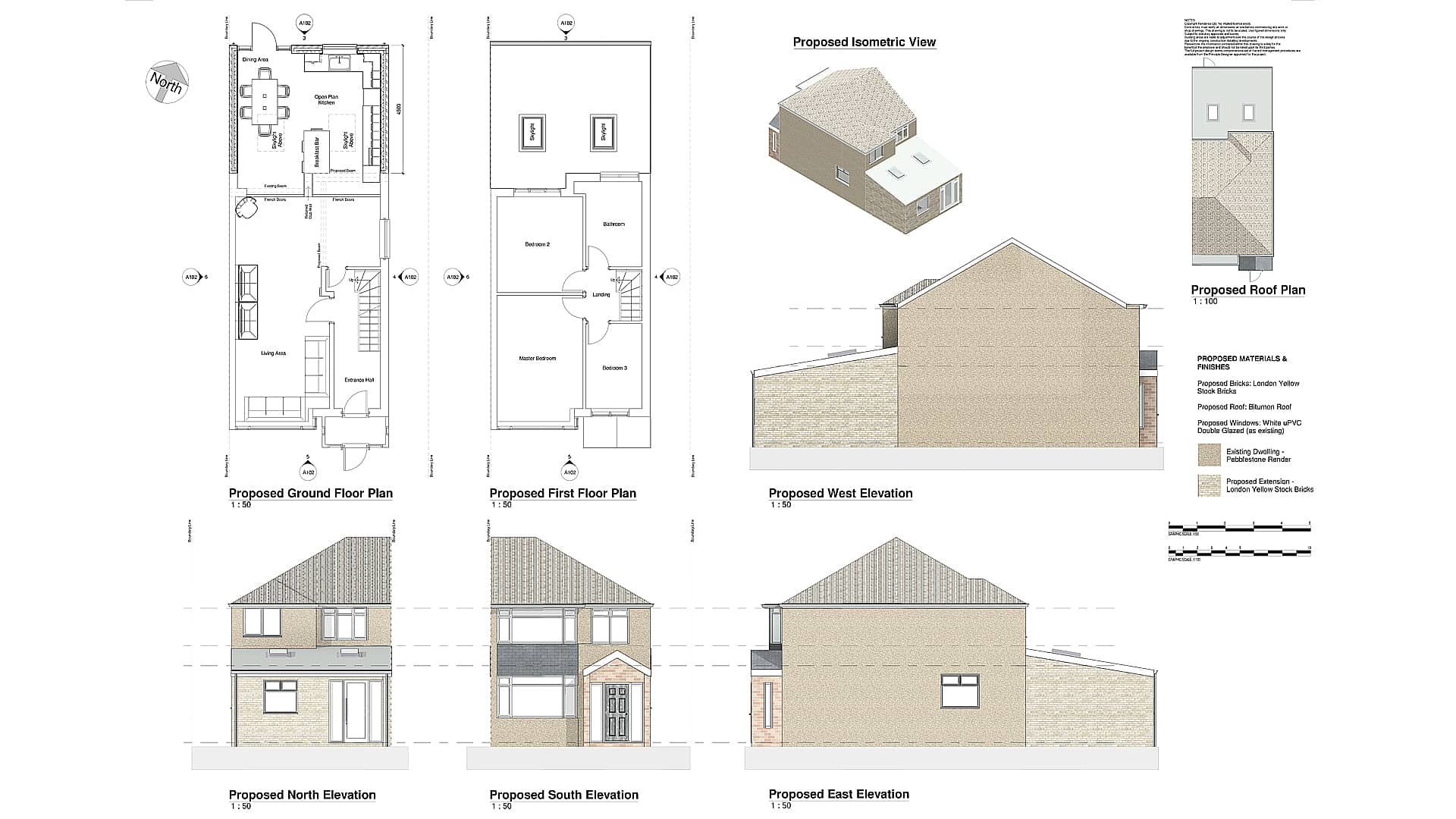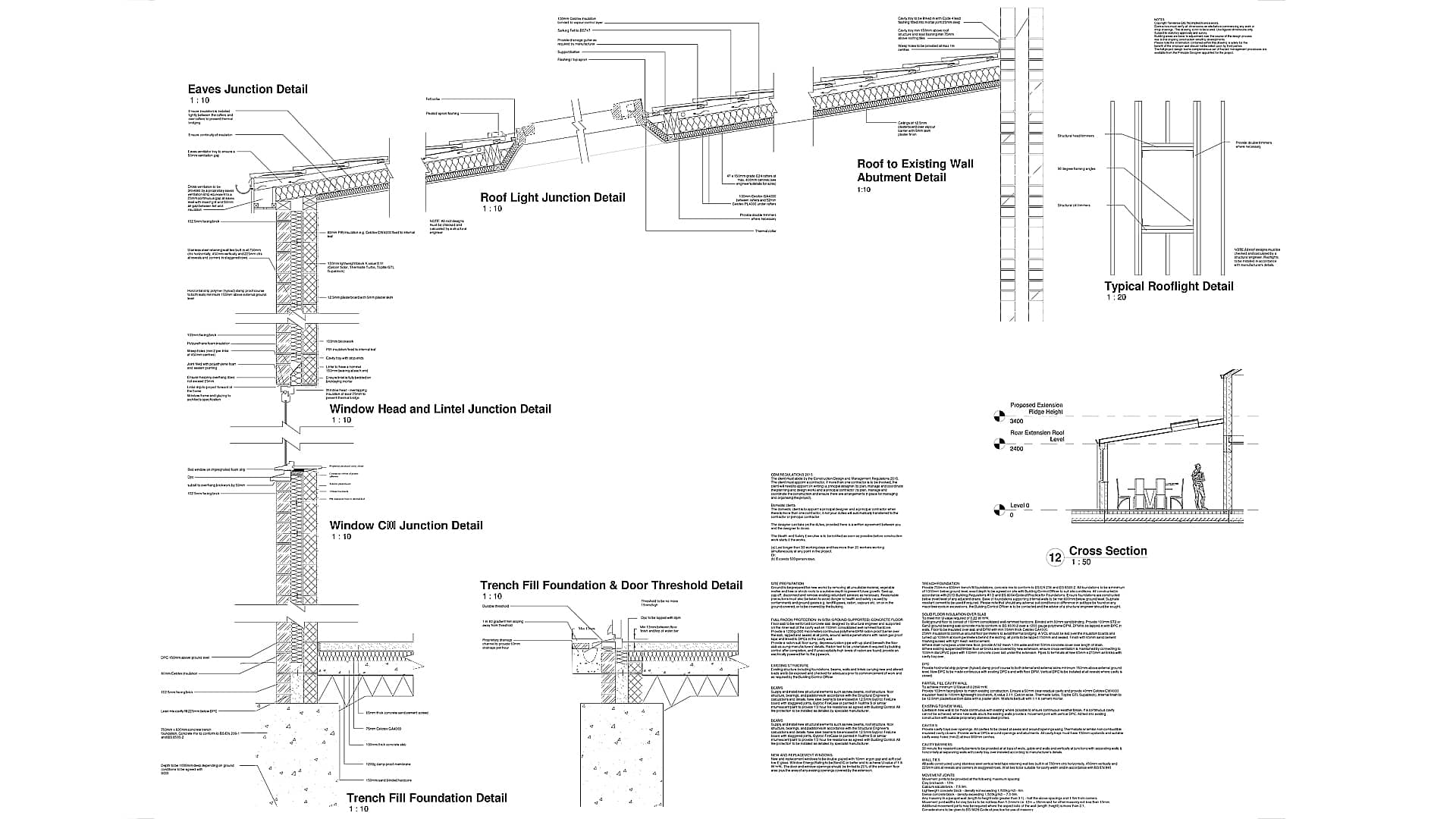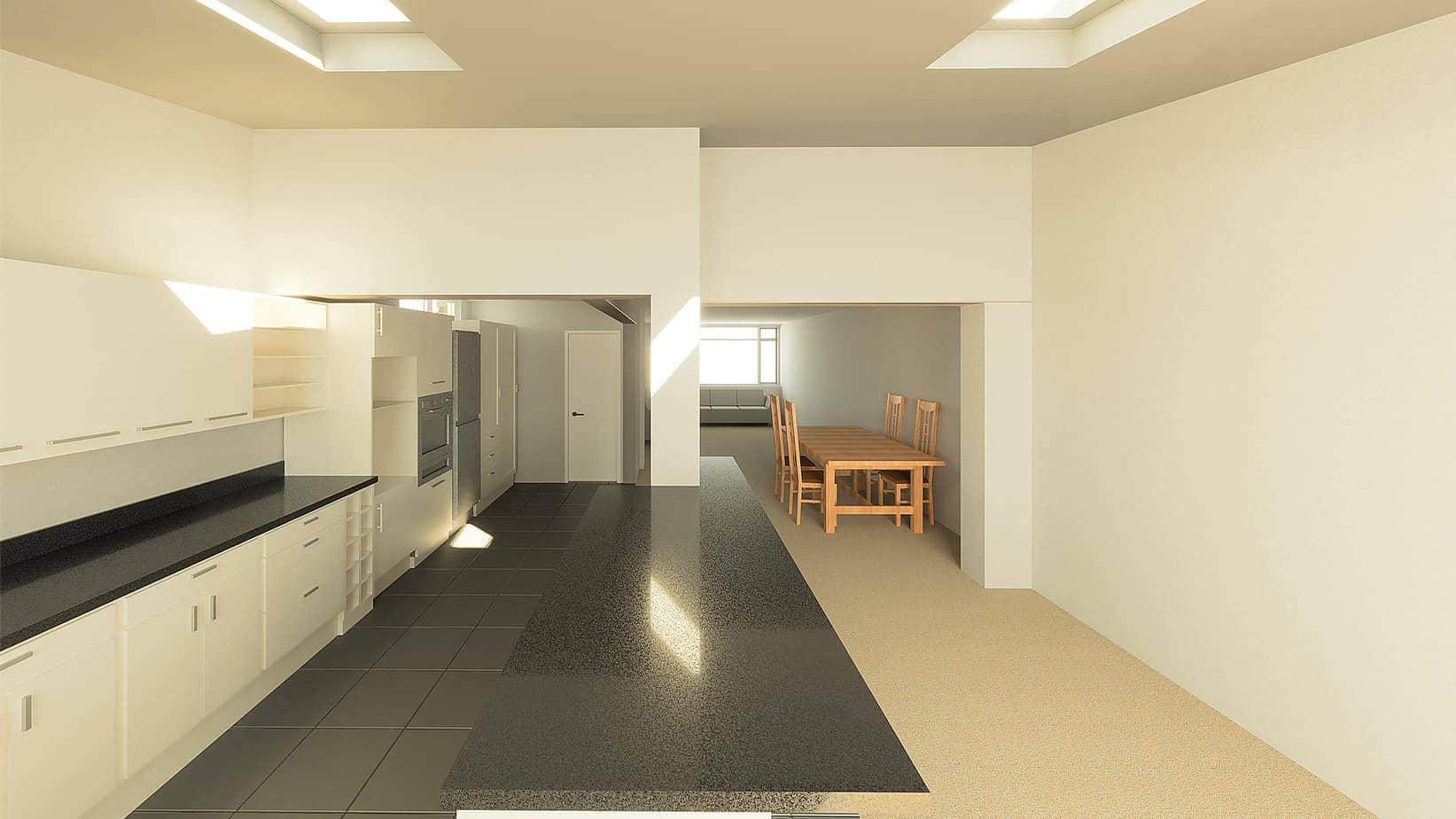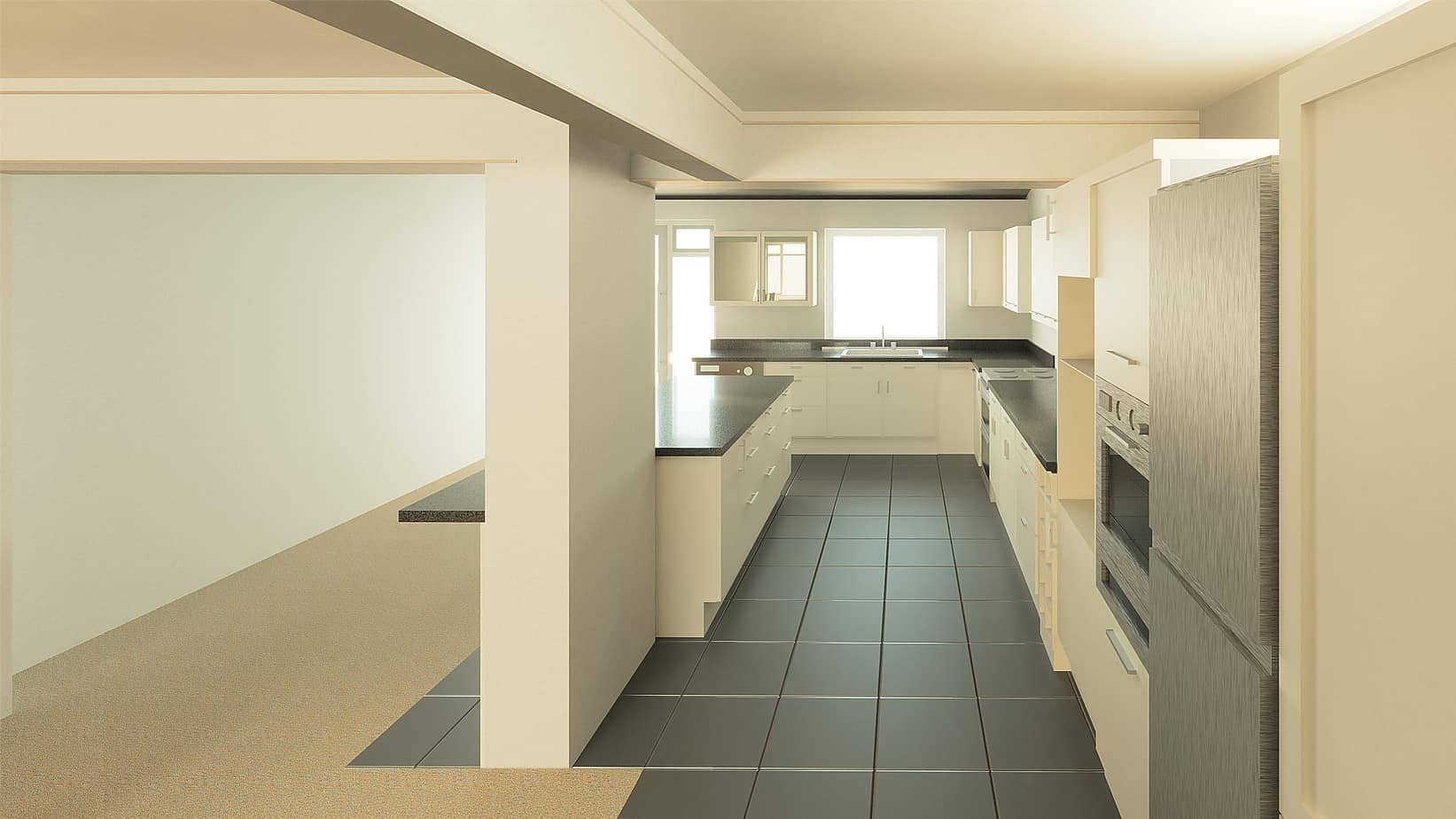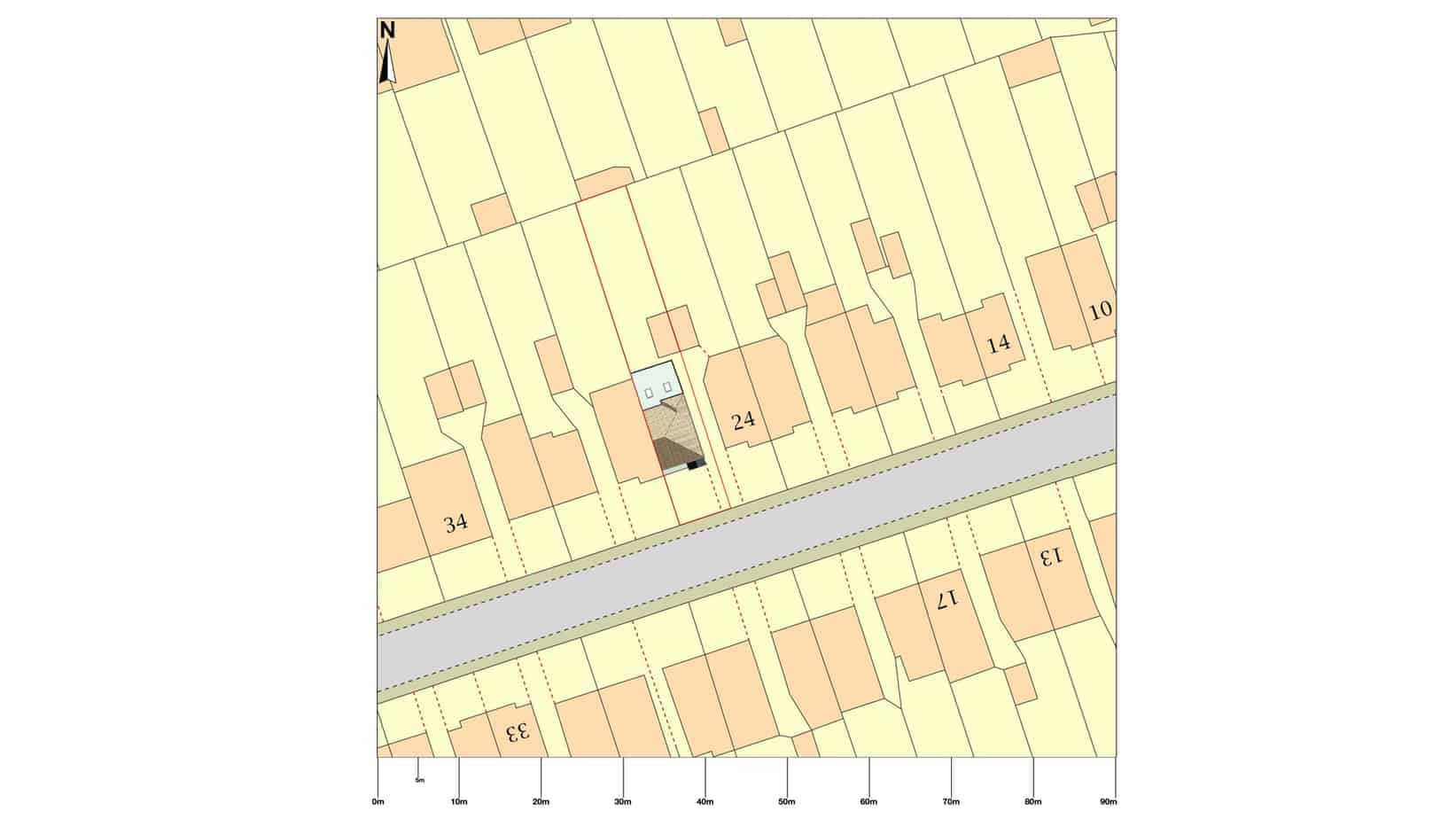Ruislip
Open Plan Rear Extension
Our client reached out to us to help them create a more open environment for their growing family. Wish Architects operated entirely remotely during the midst of the pandemic to deliver this project. We proposed a scheme which maximised the plot's potential through an open-plan arrangement allowing an open-loop circulation throughout the entire ground floor of the property.
Through the introduction of just 2 beams, Wish Architects were able to deliver a scheme which pushed the kitchen out towards the boundary of the new extension to the rear. The focal point of the extension was drawn towards the central island which is focused around a retained feature wall. Through discussions and workshops with our client, we found the best solution for them would be to create a space that would encourage a social lifestyle. We proposed a scheme that would allow everyone to congregate with ease and spend important family time together. We also maximised storage space by including units within the central island.
To complete the scheme, we included openable skylights which draw in natural light throughout the day and create a window towards the stars at night. They are also a great way to regulate room temperature during the summer as stale air rises out and they also allow for a well ventilated room with the introduction of fresh air. Our client wanted to repurpose the existing patio doors for the build which is a great way to build efficiently and focus the budget towards other things!
