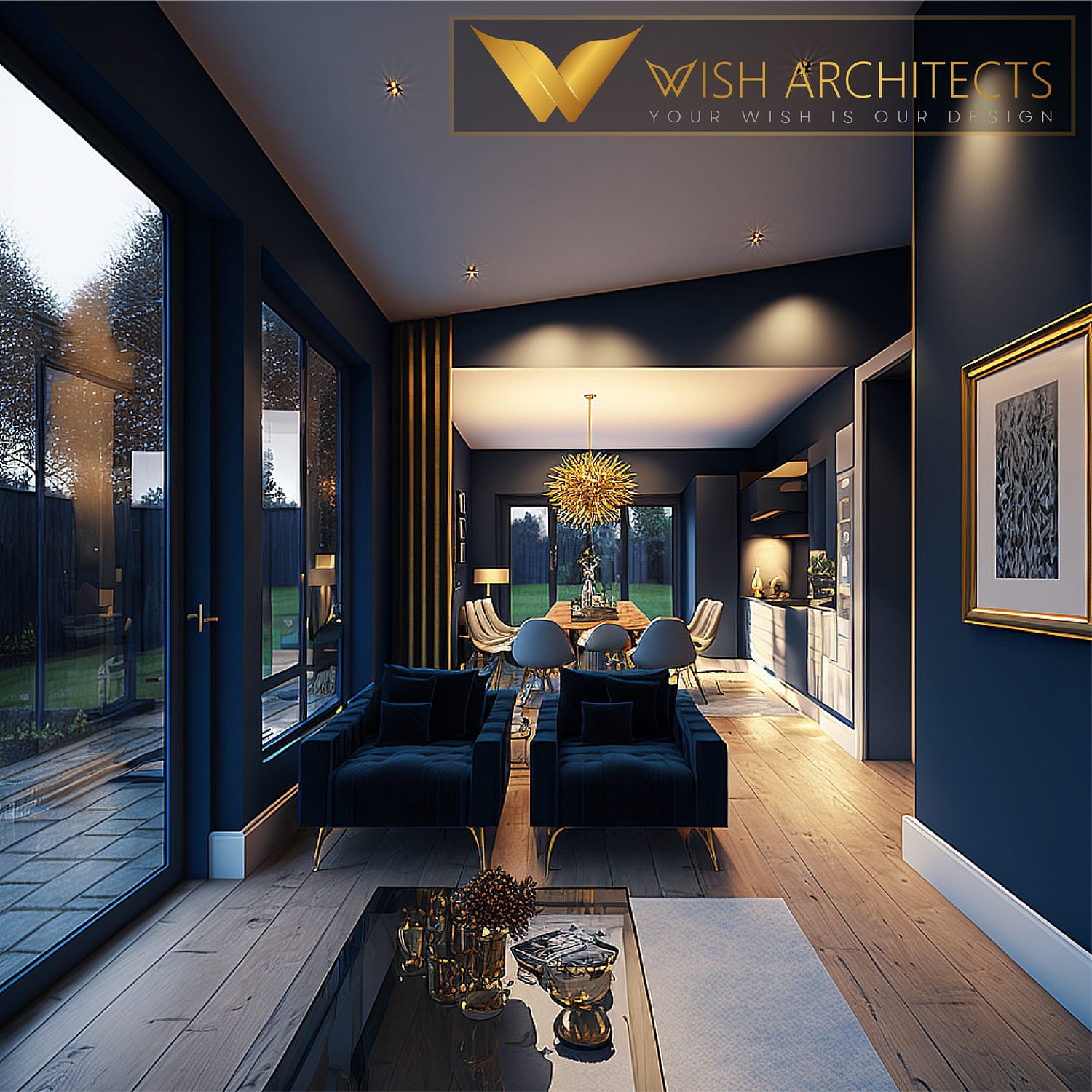A single storey side extension is ideal if you’re on a tight budget and need additional valuable space. The space (when positioned towards the front of the property) can act as a new bedroom, downstairs toilet, bathroom, cloakroom, garage, home office or it can simply act as an expansion to the existing front room or living area.
Using the space as a new bedroom increases the security of your home, allowing more surveillance over the front access to your home which acts as a great deterrent against anti-social behaviour. Having a bedroom easily accessible from near the front entrance of your home is great for whoever is inhabiting the room. They can get on with their day without worrying about interrupting other people’s conversations or privacy. It’s a great way to actually provide the inhabitant of the room their own privacy in a way that doesn’t cut them off altogether. This can function well for teenagers and adolescents. On the contrary it’s also a great option for the elderly members of the family who cherish their own independence but also occasionally may require support or assistance.
Having a downstairs toilet, bathroom and/or shower is a great way to make the lives of elderly family members living in the home, easier. It’s also a very clever way to maximise the number of bedrooms in your home which can greatly boost your property’s value! People who put their homes on rent often convert their upstairs bathroom to a bedroom whilst relocating the bathroom downstairs instead. It can prove to be a lucrative investment. What you choose to do with your extension simply boils down to your needs and aspirations.
A Home Office to the side of your home is also a very practical and effective use of the room placed towards the front of the property. Not only is is a good way to improve the security of your home as you will likely spend most of the day in this office which will allow you to keep watch over the goings on outside your property, but you’d benefit from the views out whilst working. Having a place to refocus your eyes whilst working has been proven to be effective in maintaining your concentration and productivity. Alongside these benefits, access to natural daylight in a home office is imperative to your well-being and will allow you to live and work healthy lifestyle.
Last but not least, using the space to adjoin the existing lounge or living area is always an option. This is something that needs to be well-considered and is often dependent on where the existing staircase is in the home. In some cases, even if a staircase seems to spoil your plans, fear not, for all things are possible in construction. You may be able to relocate that staircase and get the room you’ve always wished for. Of course, there are associated costs to each part of the build so you’d have to think wisely about how much work you’re prepared to undertake in order to achieve the results you want. Some people decide it’s too much work and stick with what they have, whilst others have had enough of what they have and end up rebuilding a large portion of their home to get the home they’ve always dreamed of. Where you stand in that equation is very important so you need to be clear about your budget, how much you want to spend on the build and always be sure to keep an additional 10-15% contingency fund aside in case things don’t go to plan due to delays or other things outside of your control.
Whatever you choose to do with the space you add to the side of your home (towards the front), you must ensure the right aspects of your living arrangements have been explored properly to turn the space into one that is adequate for your needs. It’s imperative you find those with the right experience and skillset to do so otherwise it could result in being a huge missed opportunity. Don’t underestimate the importance of getting this right the first time, you pretty much need to because the stakes are very high.

Just say Your opinion.
Mark
3 years ago
Thanks for your blog, nice to read. Do not stop.
Jake Hintz
1 year ago
Great article! I really appreciate the clear and detailed insights you’ve provided on this topic. It’s always refreshing to read content that breaks things down so well, making it easy for readers to grasp even complex ideas. I also found the practical tips you’ve shared to be very helpful. Looking forward to more informative posts like this! Keep up the good work!
YOUR COMMENT