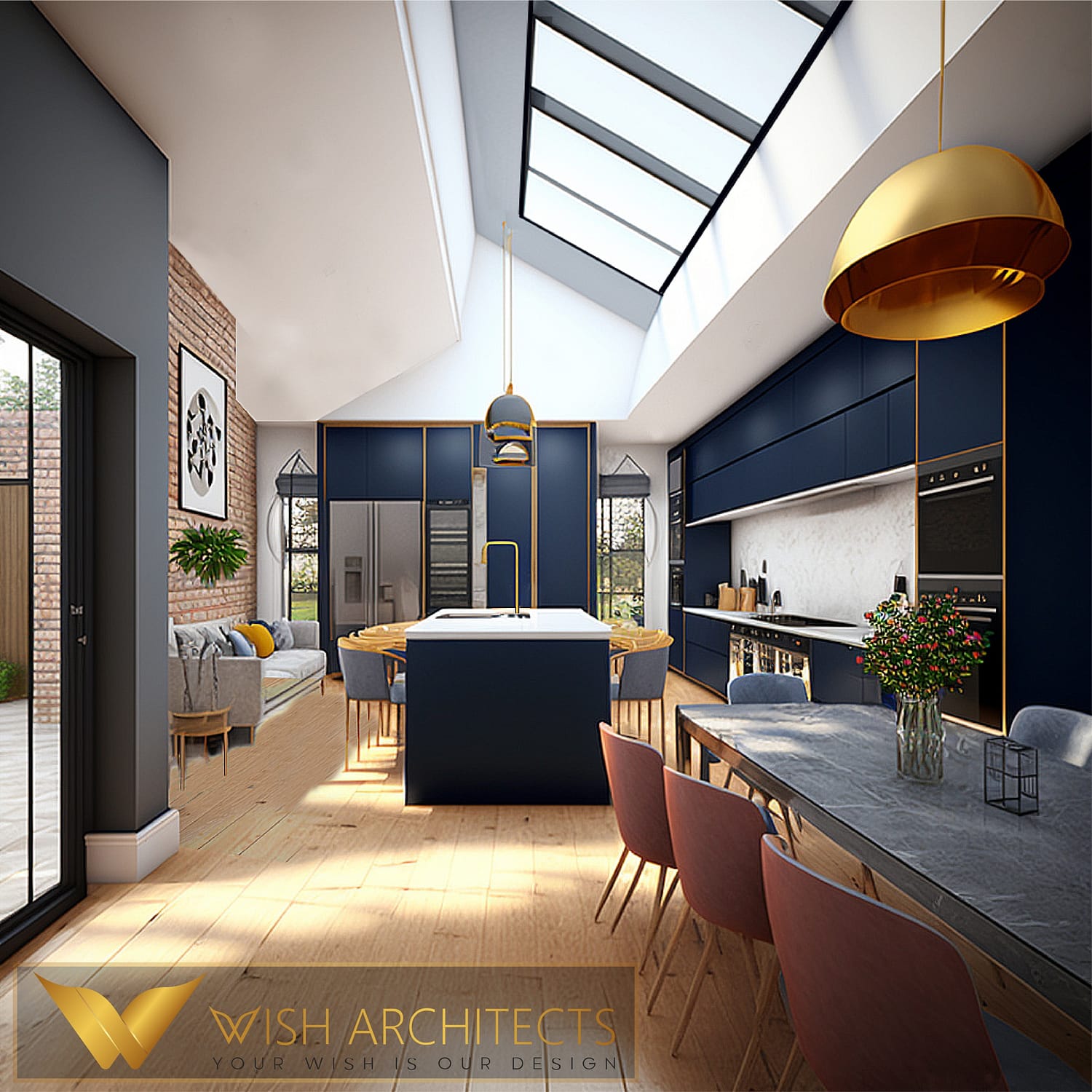A single storey side extension is an ideal way to birth new areas into your existing home, vastly improving the way you live. This space (when positioned towards the rear of the property) can act as a new bedroom, home office, play area, garage, utility room, downstairs toilet or bathroom, storage area or simply an expansion to the existing kitchen which is usually found to the rear of a home in the UK.
Using the space to increase the current size of your Kitchen would create an open, airy and free-flowing space allowing all inhabitants and users of the space to live comfortably without compromising each other’s personal space. It may need to function as a space where you can finally have breakfast or dine, or even act as a play-area so you can keep watch on your kids whilst tending to household chores if you’re a stay-at-home dad or mum!
In the current age of Amazon Logistics, drop-shipping and other retailers offering payment in return for people packing/repacking items and holding them in storage, using this space on the side of your home can prove to be a lucrative investment. Wish Architects would be able to design in a way that is suitable for your stocking requirements and workflows, greatly improving the way you manage your business.
There are a whole host of variables and options available and Wish Architects will guide you through the options that would work best for your own situation. This would take into consideration your family size, your plans for the present and future, the feel of space you are hoping to achieve and many other aspects which ought to be considered to truly turn your house into a home that you can be proud of. Our consultations with you will always be guided by your needs and the questions we ask are tailored to each client based on their wishes.
Building codes & planning legislation are ever-changing and we keep up-to-date with these changes to be best-placed as the Architect’s who can deliver you the best, buildable, realistic and compliant design for your needs and requirements. The architectural arena is growing exponentially day by day and we’re at the forefront of ensuring our clients receive the most up-to-date advice which can save them a whole heap of trouble, time and money in the long run.
Don’t settle for less! Put your trust in a business that understands that commitment, passion and dedication coupled up with up-to-date information to provide the right knowledge are the key aspects to providing clients the true value they all deserve.

YOUR COMMENT