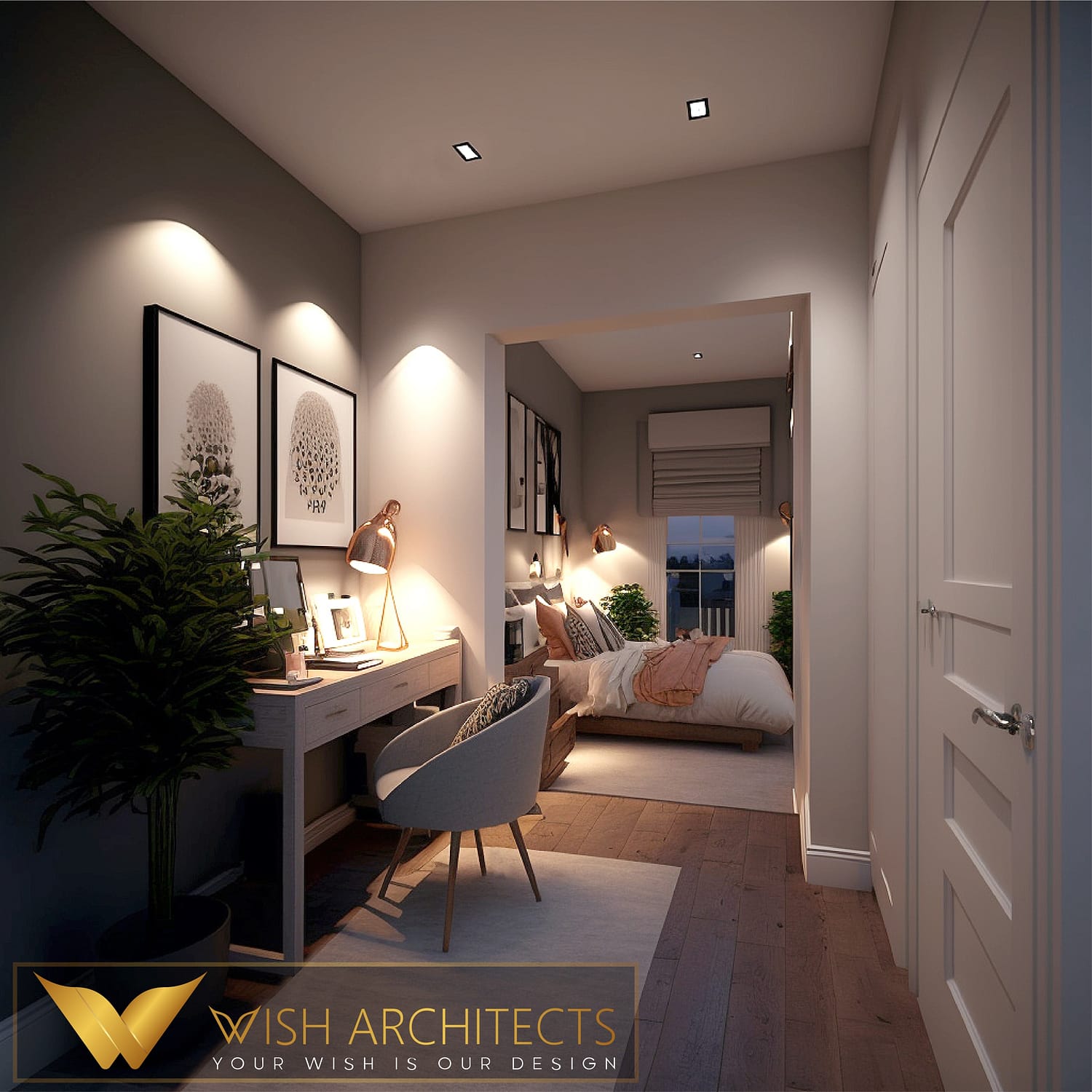Double storey extensions are on the rise in the UK for a number of reasons. For some, it’s a great way to stay in the home they have instead of having to go through the painstaking journey of moving into a larger home elsewhere. For others, it’s the most viable and affordable option due to the rising house prices across the UK.
In response to the limited housing stock in the UK, developers and landlords are opting for this type of extension as it helps them to achieve their targets allowing them to bring more housing to the UK housing market. Through the creation of new rooms that can be rented out, a new suite that can be listed on Airbnb or through the creation of HMO housing, double storey extensions are amongst one of the most common types of extension being constructed in the UK.
If you are the average homeowner, a double storey extension is an incredibly effective way to maximise space in your home. It’s a great idea if you have a growing family and can transform the way you and your family live. Aside from growing families, there are a whole range of reasons why people opt for a double storey extension. Some of the spaces you may find in a double storey extension include a Home Office, a Family Room, a Playroom or Creche, a Guest Suite, a Gym, a Walk-in wardrobe, an en-suite; the list goes on.
A double storey extension will usually provide enough space to incorporate 2 extra bedrooms to the existing home. Some people opt for one spacious bedroom and make the remaining space at first floor level into an en-suite or walk-in-wardrobe (or both!) to provide a luxury guest experience. Using the space to form a Guest Suite would provide a separate space for guests to stay when they visit. Aside from the bathroom and/or walk-in-wardrobe, you might want to instead incorporate a small kitchen/tea station or sitting area.
With more and more people working from home, a dedicated home office can be a useful addition to a property. A double storey extension can provide the perfect space for a home office, with plenty of natural light and room for a desk and other office furniture. You can choose to have a Home Office downstairs or upstairs and wherever you choose is usually a factor of weighing up how many people are likely to be home throughout the day and where they’re likely to spend most of their day. For this reason, it makes sense to position the Home Office where you will be disturbed the least – either due to ancillary noise from neighbouring rooms or due to the constant flow of traffic through the home. It’s a good idea to pre-empt this during the early stages so you can have a very clear idea of how the new spaces will benefit your life.
Some people want a double storey extension to either create a new family room or to extend their existing family room. It’s a great way to provide a space for the whole family to relax and spend time together and increase their level of comfort through the creation of ample space, something most houses in the UK struggle to cope with. This room is likely to include a comfortable seating/lounging area, a TV or media wall, and possibly a fireplace, wood burner or other features such as additional units for storage or display purposes.
For families with young children, a double storey extension can be converted into a playroom, providing a dedicated space for children to play and have fun. It’s a great way to keep watch over your children whilst remaining close as you get on with daily chores and activities.
Some homeowners and family members enjoy working out. A double storey extension can be converted into a gym, providing a dedicated space for exercise equipment and other fitness activities.
Last but not least, you may want to use the newly created space downstairs to form a new garage, workshop or storage area. It may become all three of these things. In order to focus on what’s important to you, it’s a good idea to weigh up the uses for each space and create a list comprising all the things you need each space to do. Wish Architects will use these elements of the brief to tackle each room’s design in a way that will satisfy all of your needs.
A double storey extension can even be a great way to generate income if you are happy to rent out the additional rooms or convert your home into a HMO. Whatever your plans, Wish Architects will be able to guide you and talk you through a range of options available.

YOUR COMMENT