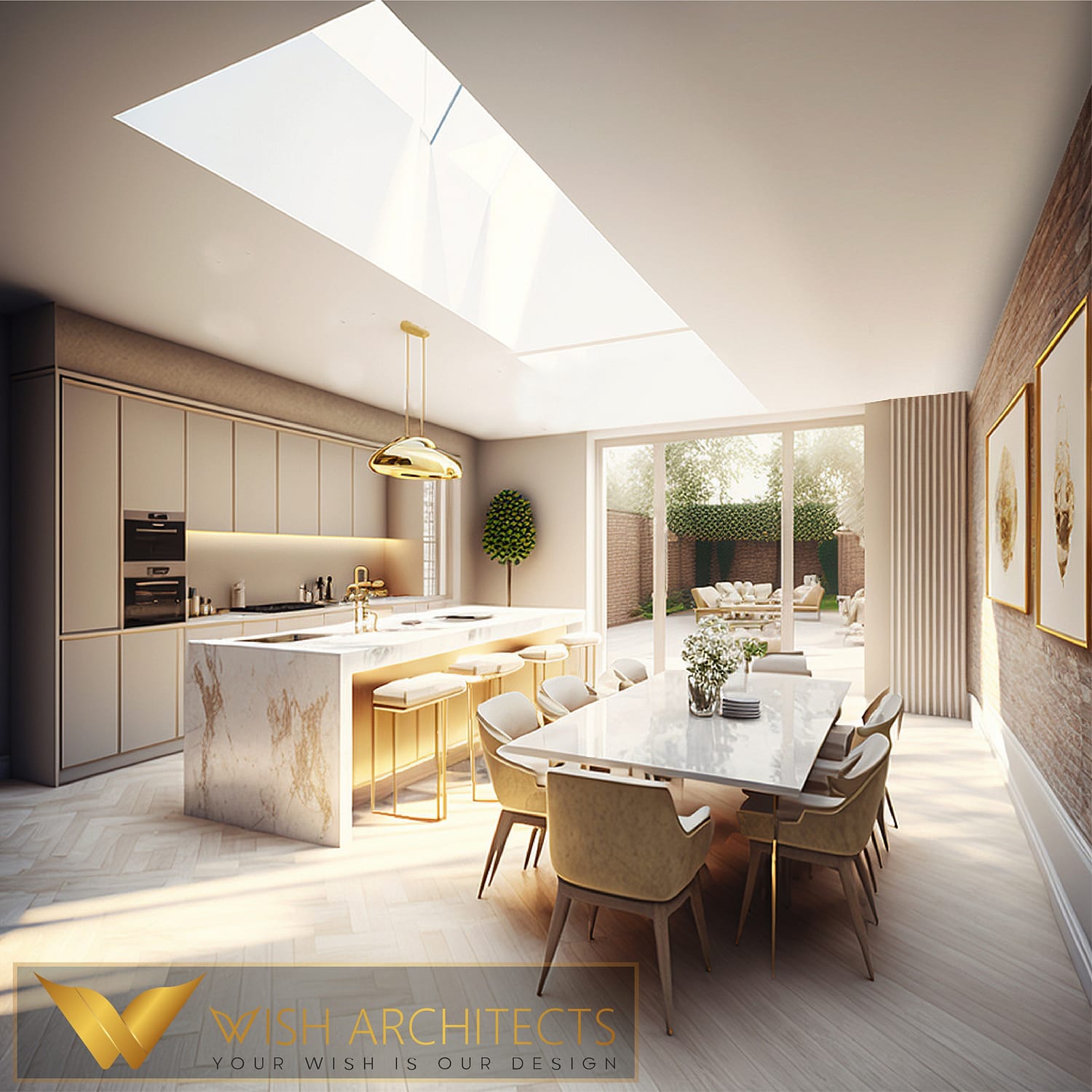A single storey rear extension is one of the easiest and most effective ways of improving your home’s living arrangements, as well as increasing its value. There are many ways of using a rear extension as a means to transform the way you live. We will begin by covering the most common use for a rear extension which is to extend the existing kitchen in order to create more storage, easier access and space for breakfast and dining arrangements.
Most houses in the UK feature a kitchen towards the rear of the home which means all of the existing services underground already lead towards the rear of the home. Naturally, this means it makes sense to create a bigger and better kitchen in this area of the home. By dedicating the rear extension to your kitchen/dining arrangements, it means you can save on a whole heap of costs when adjusting the layout of your home as you won’t need to relocate the exiting kitchen utilities (oven, sink, dishwasher, washing-machine, fridge etc.) very far from their original position in order to maximise your spatial arrangements.
There are many ways to address where a new kitchen goes and it comes down to what type of space you are trying to create. Do you want an open-plan, free-flowing area which is centred around a kitchen Island, allowing for the whole family to easily communicate and socialise together? Do you instead prefer a more anecdotal approach, breaking up these spaces so everyone can work in their own space? You can do this by separating areas with French doors, keeping the dining area separate from the goings on of the kitchen, whist also parting both spaces from the main living/lounge area. Additionally, you can create a separate utility room to house all of the unsightly services such as the fridge, freezer, washer and dryer, allowing you to maximise counterspace in the actual Kitchen area whilst benefitting from more storage. By doing so you can create an cleaner, contemporary and sleek look.
How you choose to configure your space comes down to what’s most important to you and your family’s lifestyle. Wish Architects will tap into these aspects of your life through consultations in order to deliver the best designs possible within your budget.
Another key designing factor for single storey rear extensions is, how much of the existing rear wall of the home would you like to keep intact? Whilst this is the cheaper option as it means less demolition work (and mess!), it might suit you better to spend the extra money on installing an extra beam to support the wall above, allowing you to create a vast and expansive open space that creates a warm, welcoming, bright and airy atmosphere.
One consideration which most people are smart to include in their designs is the use of rooflights which flood the newly created space with ambient, natural daylight. This has immeasurable value when it comes to health and well-being. Not only are rooflights great to amplify the levels of natural daylight throughout your home but they also act as a great way to ventilate the space for day-to-day living. When cooking, this means you won’t necessarily need to use your extractor which would save on electricity bills, allowing you to make that shift towards a more sustainable future utilising a more passive means of living.
Aside from using a rear extension as a kitchen breakfast and dining area, you may want to use the space as a home office which would work incredibly well. You could even utilise some of or all of the space as a kids area, potentially exploring its use as a play area or study. It may even be a combination of all these things. None of this is impossible and it’s important to have a clear idea in your mind for how you’d ideally like to use the space before you end up committing to the build. These design considerations can be made early on in order to get things absolutely perfect, which in the long run will save you a lot of trouble trying to retrospectively modify spaces to suit your needs. Wish Architects will ensure you’ve covered all bases when it comes to these types of considerations so you can trust us to get it right the first time.

YOUR COMMENT